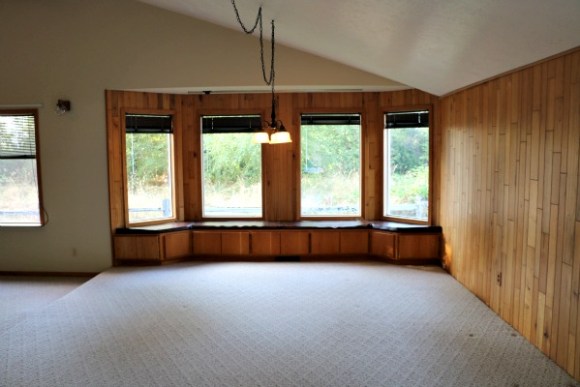We’ll take a break from the why and get into the what. WHAT is the house like? Luckily my mother-in-law stepped in to be our designated “before shot photographer”. Thanks, Joan! He it is, or WAS when we got the keys.
The view from the front door to the left:
From the kitchen nook to the front door:
Below: The… used-to-have-a-pool-table-and-TV-hangout-area space. Let’s call this “the addition” since it was added after the home was built (that opening to the kitchen used to be a slider to the backyard and the light was on the exterior of the house). This will later become three different rooms.
The main bathroom:
Nap time is over.. to be continued…
















Heather, I’m intrigued – so glad that you’re back to update us! The house has great bones & I’m sure once you & your husband get done with it, it will be an amazing transformation. How nice for your boys (they are adorable) to grow up in the same house that your husband grew up in. Your family is so talented (I read your amazing mom’s blog as well). Good luck! Donna from NJ
Thank you for such a thoughtful comment, Donna and thanks for reading!